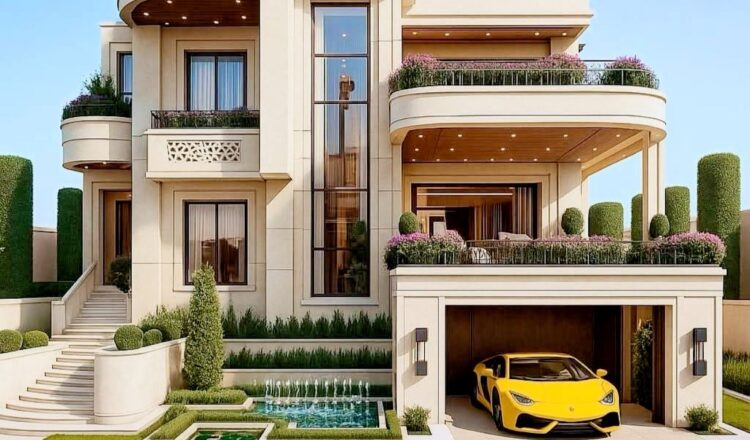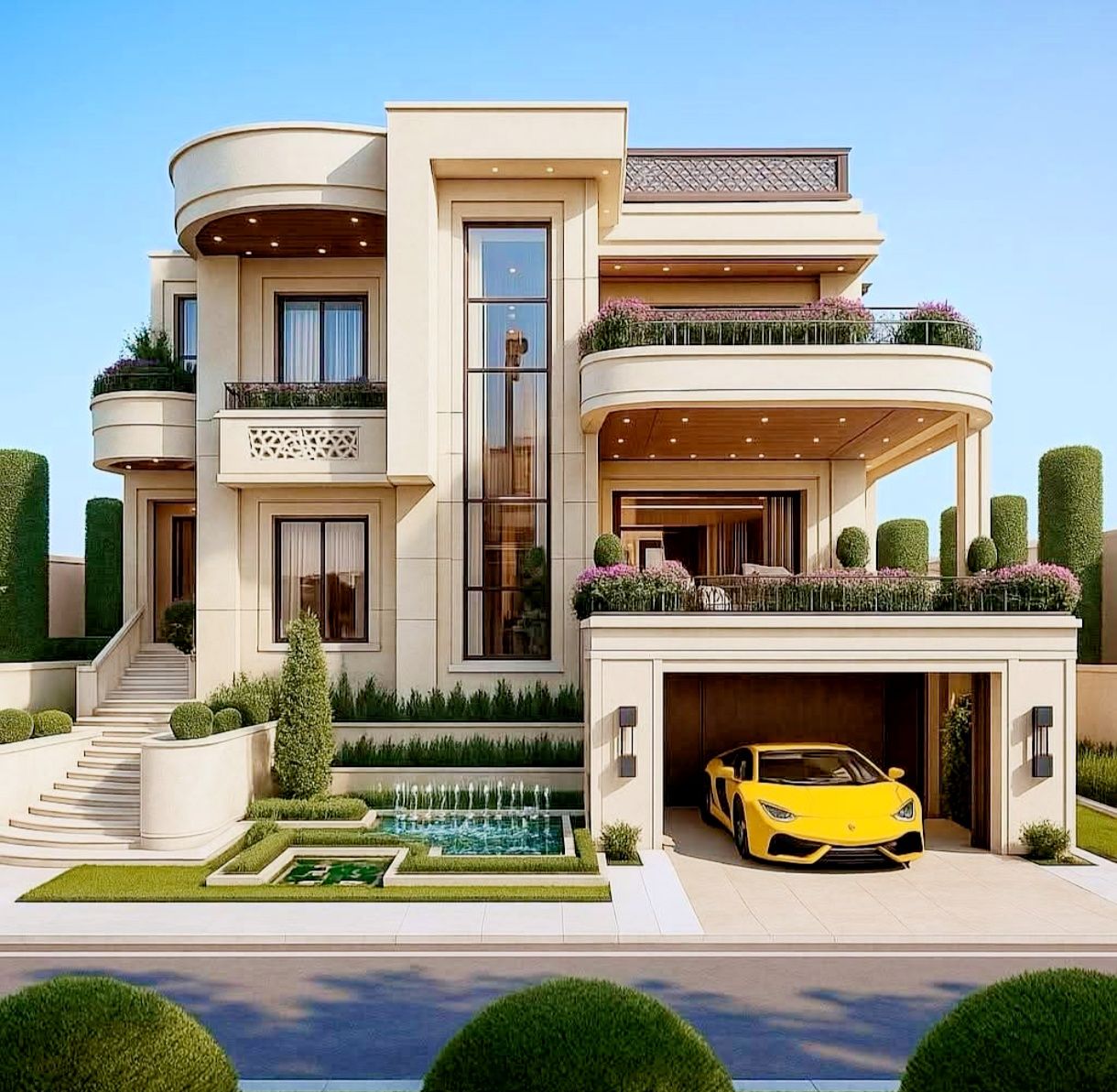
Last updated on November 11th, 2025 at 08:12 am
Penthouse Architect in Pune
Welcome to your guide for designing the perfect penthouse! As beginners, you’ll discover how a penthouse architect turns rooftop spaces into dream homes complete with stunning views, smart layouts, and luxury touches.

Penthouse Architect
Why Hire a Penthouse Architect?
A penthouse is more than just another floor it’s a unique project that needs:
- Expert knowledge of high-rise structural engineering
- Local approvals (PMC, PCMC, PMRDA) and licensed engineer support
- Customized floor plans, smart home tech, and luxury finishes
- Working with pros ensures safety, style, and the best use of space.
Our Simple 4-Step Process
Chat & Site Visit
Let’s talk about your vision budget, style (modern, minimalist, or classic), and must have features. We visit your building’s roof to see what’s possible.
Design & 3D Preview
We sketch floor plans and roof layouts, then bring them to life with 3D images. You’ll see how your penthouse will look before any construction starts.
Approvals & Blueprints
We handle all permits with Pune Municipal Corporation and other local bodies. Then we create detailed blueprints covering structure, plumbing, and electrical work.
Build & Supervise
Our team oversees construction, coordinates with contractors, and ensures quality. You get progress updates until your penthouse is move-in ready.
Key Features We Offer
- Open plan living with panoramic city views
- Rooftop terrace or garden, perfect for parties or quiet mornings
- Smart home systems for lighting, security, and climate control
- Luxury amenities like a private pool, home theater, or spa bath
- Eco-friendly options: solar panels, rainwater harvesting, green materials
Cost Overview
- Architect fees: 6–10% of total build cost
- Construction: Varies by materials and finishes (standard to high-end)
- Approvals & documentation: Included in our service package
- We provide clear estimates up front so you can plan your budget confidently.
FAQs
What’s special about penthouse design?
Penthouses need special structural work, rooftop waterproofing, and top-floor access. Architects ensure safety and style.
How long does it take?
Expect 12–18 months from concept to move-in, depending on complexity and permits.
Can my existing building handle a penthouse?
Often yes with a structural survey. We check your building’s capacity before designing.
Do smart home features raise costs?
They add value and convenience. We’ll tailor smart systems to fit your budget and lifestyle.
Ready to Start?
Designing a penthouse Architect should be exciting, not overwhelming. Let our friendly team guide you no jargon, no surprises.
Contact us today for a free consultation and take the first step toward your luxury rooftop home!
