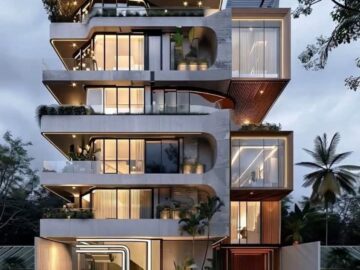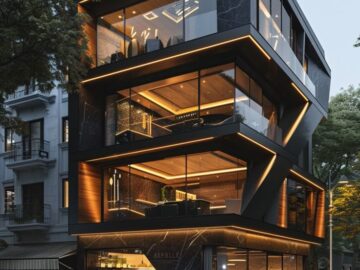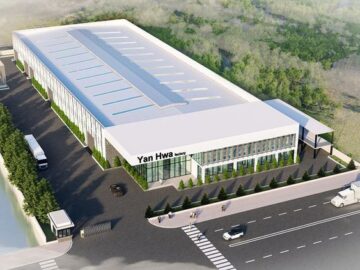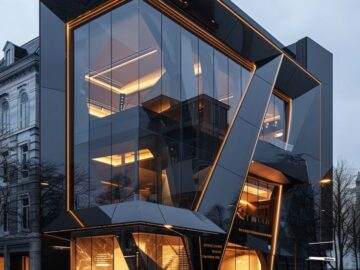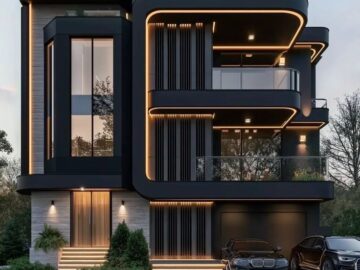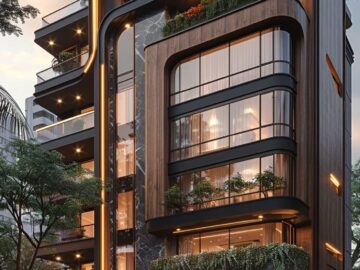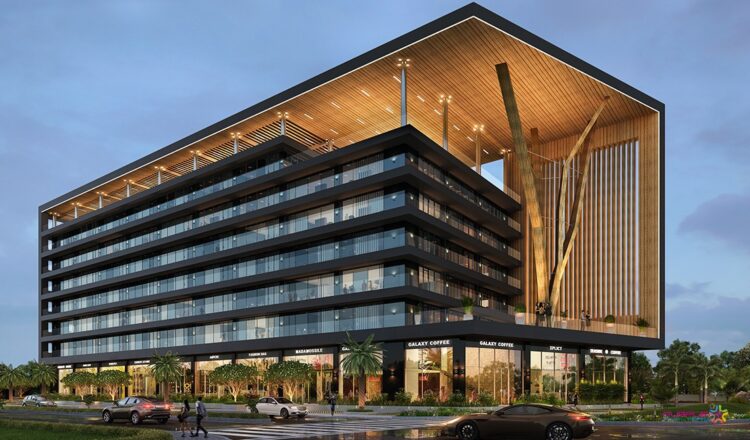
Last updated on September 28th, 2025 at 09:13 pm
COMMERCIAL Architect Services – Designed for Success, Built for Growth
Thinking of designing your first commercial space but feeling owsome? Don’t worry you’re not alone. Whether you’re starting a retail store, a modern café, a custom office, or even a boutique hotel, commercial design is where great ideas meet real-world functionality. And the best part? You don’t need to be an expert to begin that’s what we’re here for.
At Vastu House Architects Architects – Architecture & structural consultants, we specialize in commercial design that’s not only functional and aesthetic but also deeply aligned with your brand, values, and customer experience. With a team of licensed architects, & civil engineers, structural consultants, and vastu professionals, we make complex designs easy to understand especially for first-timers like you.
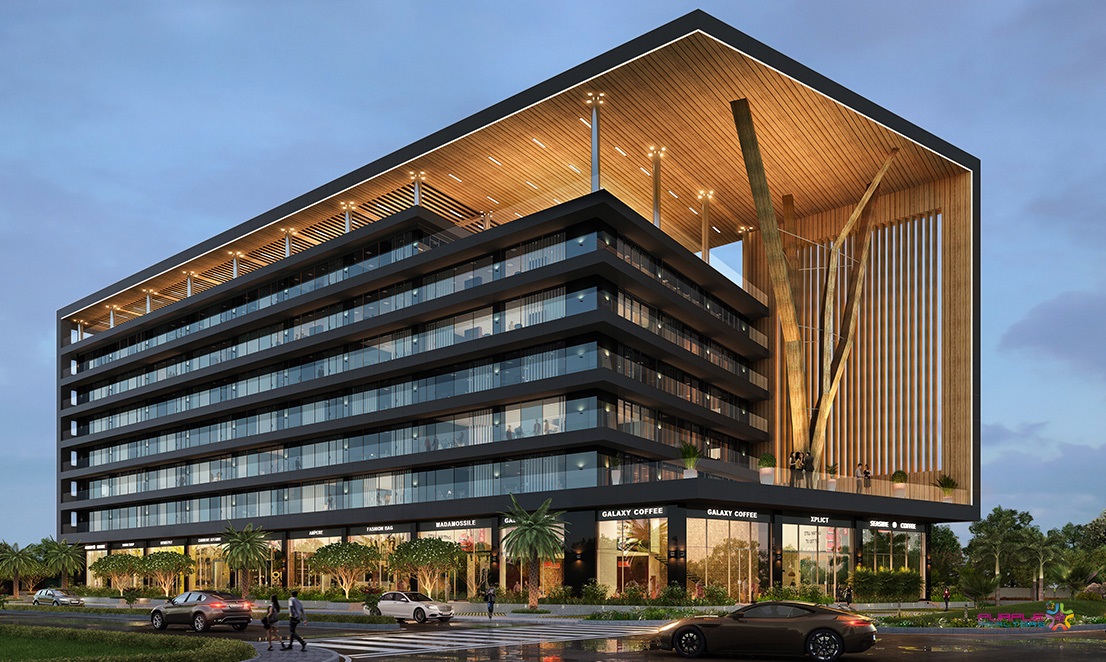
COMMERCIAL Architect
What Is Commercial Design?
Commercial design is the art and science of creating functional spaces for businesses and public use think restaurant, office, hospital, shop, school, resort, and more.
Unlike residential projects like bungalow, row house, or farm house, commercial spaces require a unique blend of practicality, code compliance, and brand identity. Every inch must serve a purpose whether it’s improving foot traffic, supporting staff workflow, or creating a memorable customer experience.
Why Commercial Design Matters (Especially If You’re New)
Designing a commercial space isn’t just about picking colors or materials. It’s about:
- Maximizing efficiency and profitability
- Following local building othorities (PMC, PCMC, PMRDA)
- Creating customer-first layouts
- Making room for future growth or renovation
- Ensuring safety and accessibility
When done right, good design attracts customers, motivates staff, and leaves a lasting impression. That’s why hiring a licensed professional matters.
Our Commercial Design Services for Beginners
We break down the commercial design process into simple, beginner-friendly steps. Whether you’re opening a café or redesigning a historic building, we’ve got you covered:
1. Site Analysis & Liasoning
We handle everything from land evaluation to documentation, including permissions from the local corporation (Pune Municipal Corporation or others). No paperwork headaches we’ve got it covered.
2. Concept Development & Floor Planning
We turn your ideas into concepts and convert them into scalable floor plans so you can visualize every room, wall, and walkway.
3. Blueprints & Technical Drawings
Working with our licensed Civil engineers and structural designers, we create detailed, code-compliant blueprint ready for approval.
4. 3D Visualization & Walkthroughs
See your space before it’s built. Perfect for beginners who want clarity and confidence in design decisions.
5. Vastu & Eco-Friendly Integration
Want your restaurant or hotel to align with vastu principles or green building norms? We seamlessly integrate both.
6. Project Coordination & Contractor Liaison
We work directly with construction teams to bring the design to life smooth, efficient, and stress-free.
We Design All Types of Commercial Spaces
Our commercial design services cover a wide range of projects, including:
- Retail shops, malls, and showrooms
- Hotels, resorts, and guesthouses
- Restaurants, cafés, and food courts
- Hospitals, clinics, and diagnostic centers
- Schools, colleges, and daycare centers
- Religious spaces (temples, churches, mandirs)
- Corporate offices, co-working spaces, and club houses
- Industrial and urban facilities
- Redevelopment and remodelling projects
- Township, penta houses, multi-family homes
We also help with renovations, mortgage planning, and building extensions.
Why Choose Us?
✅ Licensed & Certified Professionals (Architects, Civil Engineers, Vastu Experts)
✅ Local Experience (We know PMC, PCMC, PMRDA like the back of our hand)
✅ Beginner-Friendly Approach
✅ Green Building & Eco-Friendly Solutions
✅ Trusted by Residential & Commercial Clients Alike
We’re your neighbors working with local businesses near you, helping them grow from blueprint to grand opening.
Real Client Insight
“We were totally new to commercial construction and didn’t know where to begin. The team walked us through every step and made it feel easy. From design to approval to handover everything was seamless.”
Amit D., Restaurant Owner, Pune
FAQs About Commercial Design
1. Do I need a licensed architect for my commercial project?
Yes. Local regulations (like those in PMC and PMRDA) require certified professionals for legal approval and safety compliance.
2. How is commercial design different from residential design?
Commercial spaces serve more people and must follow stricter building codes, accessibility rules, and often include safety, branding, and functionality as top priorities.
3. How long does the commercial design process take?
Depending on the scale, it may take a few weeks to a few months including approvals, design, and blueprint creation.
4. Can you help me design an eco-friendly commercial space?
Absolutely. We integrate green building practices, sustainable materials, and energy-efficient designs wherever possible.
5. What if I want to renovate an existing commercial building?
We specialize in remodelling, restoration, and redevelopment. We’ll make your old space feel brand new.
Ready to Design Your Dream Commercial Space?
If you’re a beginner looking to step into the world of commercial real estate with confidence, we’re here to make the journey simple, smooth, and successful.
👉 Let’s start designing your future contact us today for a free consultation.

