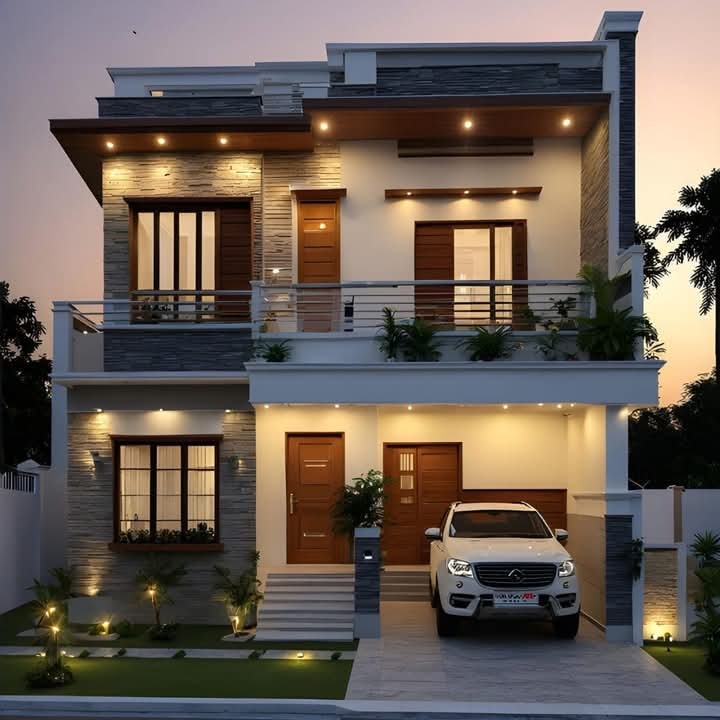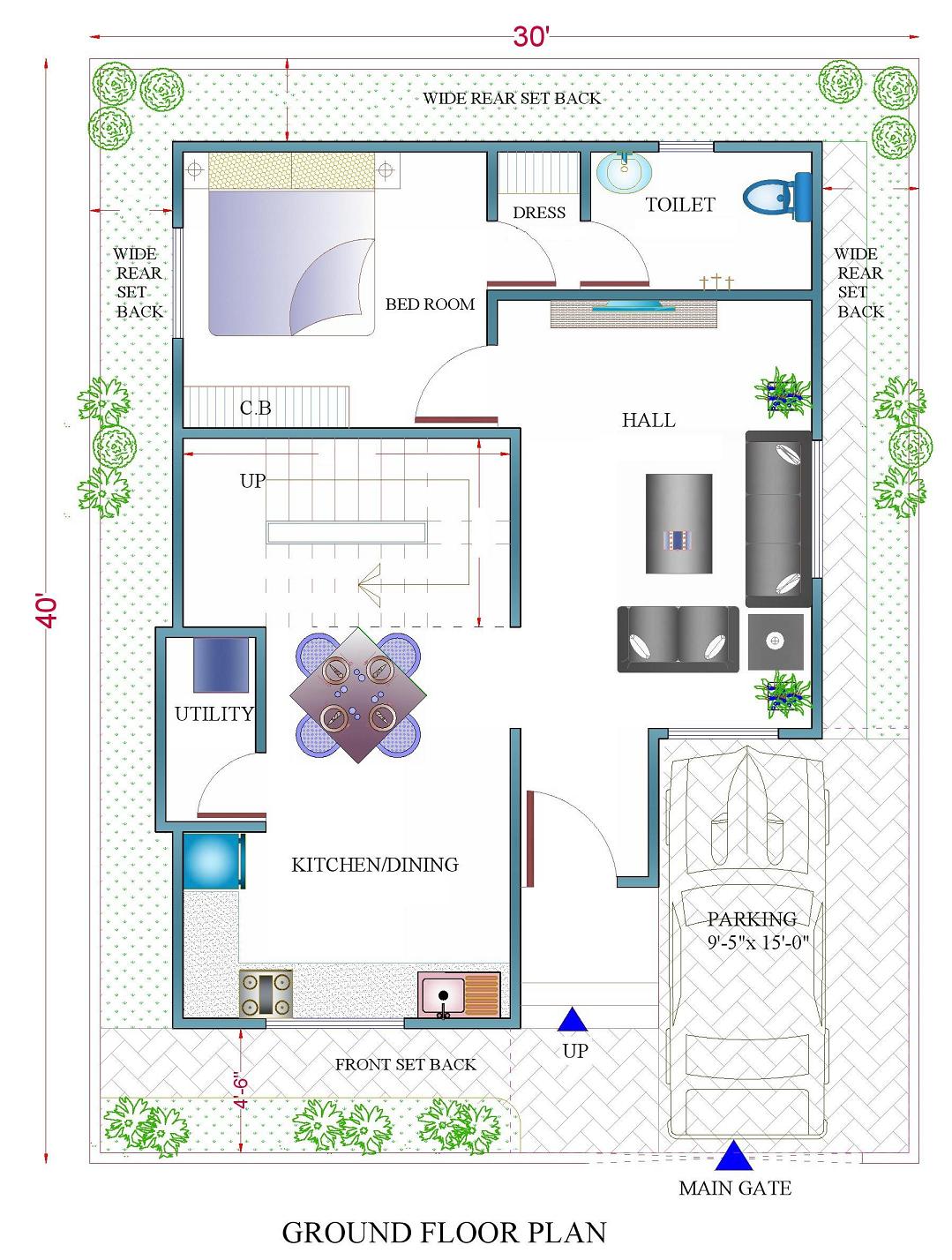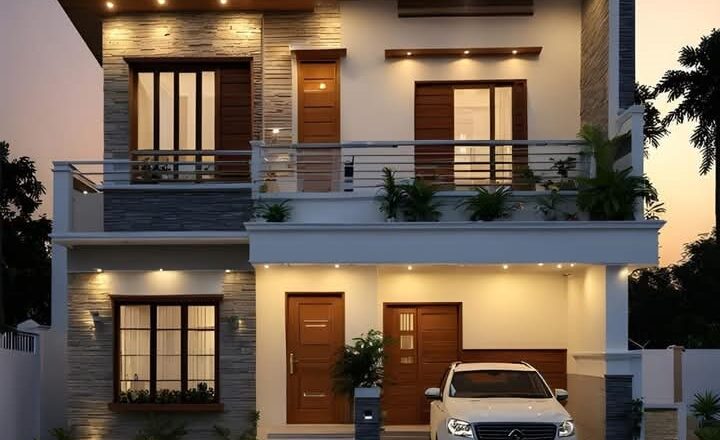House Design Plan
Last updated on March 30th, 2025 at 05:16 pm
House Design Plan
Home Desing
3 Bedroom G+1 House Architects Design plan
Bedroom – 3
Bathroom – 2
Kitchen – 1
Parking – 2
Floor – 2

House Design Plan
Area – 13mx12m = 156 sq.m
pune 1bhk flats
Dimenstions
width – 13m
Depth – 12m
House Design floor Plan

House Design floor Plan
pune 2bhk flats
Pot Area –
156 sq.m
pune 3bhk flats
Style –
G+1 Home Designs plan
pune 4bhk flats
House Design Plan Pune
CONTACT US for free consultations.

