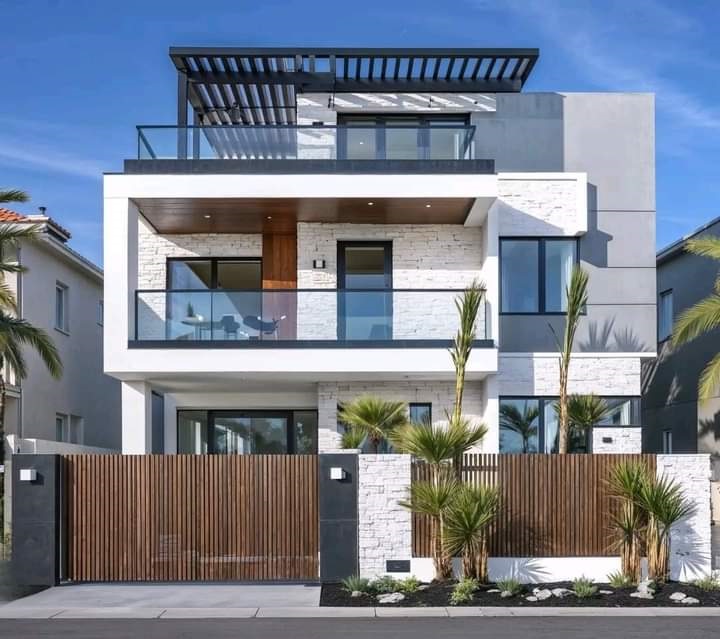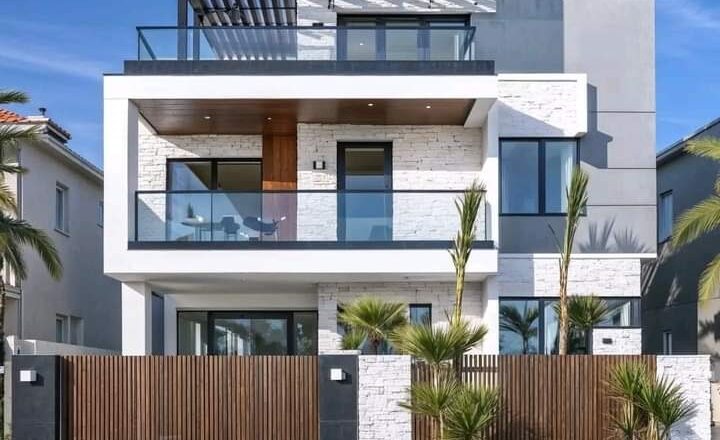House Design architects Drawing
Last updated on March 14th, 2025 at 05:55 pm
Expert architectural design providers for custom homes Architects, renovations, and extensions. Specializing in detailed blueprints architects, 3D renderings, and saction-plan passing.
Transform your imaginative and prescient into actuality with precision and creativity. Trust our skilled workforce to ship purposeful, Modern designs Architect to you wants. Contact us at this time for skilled Architects firms!
House Design architect Drawing
Home Designs
3 Bedroom G+1 House Design
Bedroom – 3
Bathroom – 2
Kitchen – 1
Parking – 2
Floor – 2

House Design architects Drawing
Area – 15mx17m = 255 sq.m
Dimenstions
width – 15m
Depth – 17m
Floor Plan –

Floor Plan
Pot Area –
255 sq.m
Style –
G+1 Home Designs
FAQs:
1. Which software is best for house design drawings?
AutoCAD (precision), SketchUp (3D modeling), and Revit (BIM) are industry standards. Free options like Floorplanner suit beginners.
2. Do I need permits for my house design drawings?
Yes. Permit-ready plans must comply with local building codes. Consult a licensed architects or engineer for approval.
3. How do I avoid common design mistakes?
- Measure spaces accurately.
- Prioritize natural light and ventilation.
- Plan for future needs (e.g., expansions).
House Design architects Drawing

